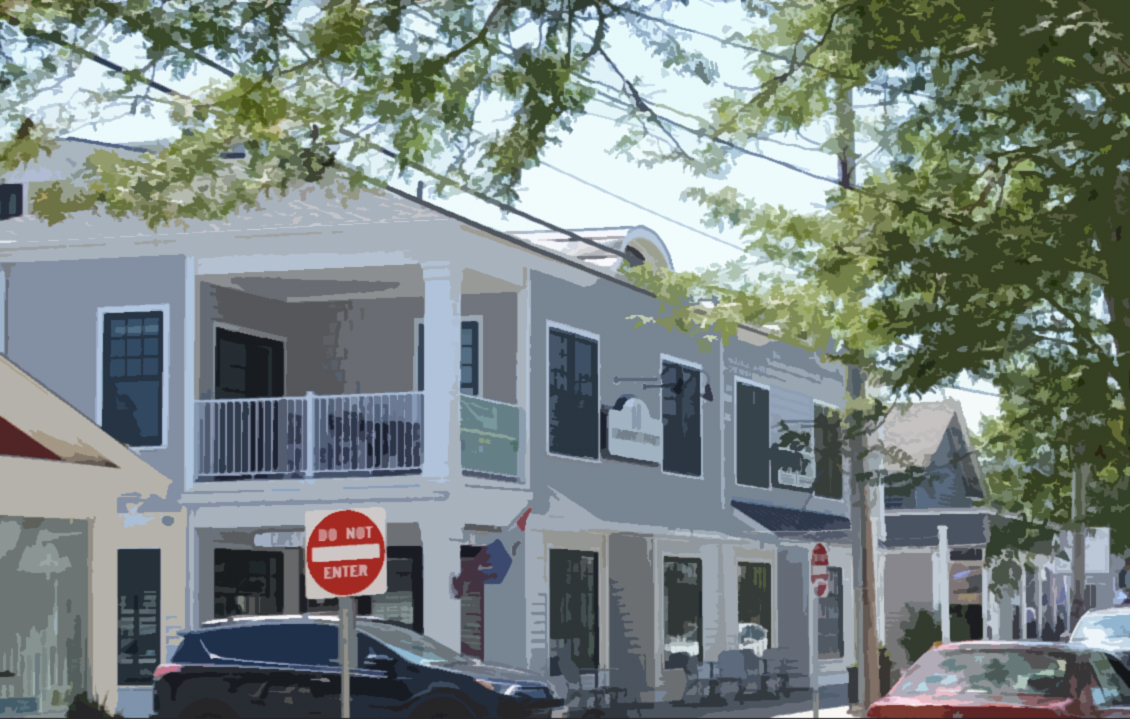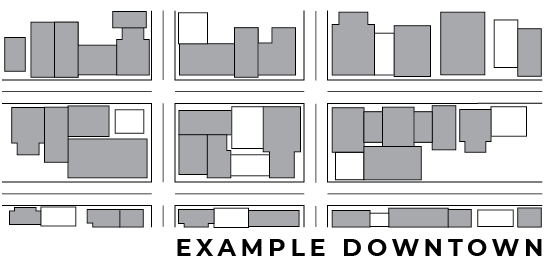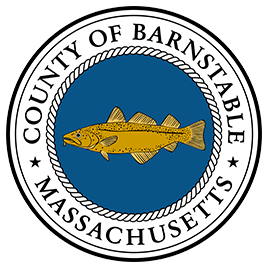Model Bylaw Background
Mixed-use development can provide opportunities for new or redevelopment that allows for more compact development patterns, services accessible to residents through means of transportation other than single-occupancy vehicles, and create new or enhance existing vibrant areas.
 The mixed-use model bylaw (and accompanying guide) is a model zoning amendment that allows mixed-use development (residential over retail) for Cape Cod towns. This model bylaw envisions a range of mixed-use developments that could be appropriate in certain areas of Cape Cod. From small infill shop-front buildings to larger redevelopments of no longer used or underutilized commercial sites, this bylaw can be adapted to encourage a range of mixed-use options. Local policymakers can use this model bylaw as a starting point when considering their town’s needs and desires for mixed-use development, including locations where it might be appropriate. Towns should also consider the structure of their zoning bylaw.
The mixed-use model bylaw (and accompanying guide) is a model zoning amendment that allows mixed-use development (residential over retail) for Cape Cod towns. This model bylaw envisions a range of mixed-use developments that could be appropriate in certain areas of Cape Cod. From small infill shop-front buildings to larger redevelopments of no longer used or underutilized commercial sites, this bylaw can be adapted to encourage a range of mixed-use options. Local policymakers can use this model bylaw as a starting point when considering their town’s needs and desires for mixed-use development, including locations where it might be appropriate. Towns should also consider the structure of their zoning bylaw.
Towns may want to use the bylaw in “Village Center” type areas with an existing and historic mixed-use character and/or in “Suburban Retrofit” contexts, where older automobile-oriented commercial sites are likely to be redeveloped in the coming years. The model bylaw references these contexts and includes provisions specific to each context as well where they may differ.
Land Use Planning for Economic Resilience Project
The mixed-use model bylaw is a resource developed through the Land Use Planning and Economic Resilience project, funded through a Planning Assistance Grant from the Massachusetts Executive Office of Energy and Environmental Affairs. The project sought to identify a local typology of commercial and mixed-use developments in the region, analyze how those different development types adapted to or fared in light of the impacts of the COVID-19 pandemic, and provide guidance to municipalities on fostering vibrant, thriving, and resilient mixed-use development.
Cape Cod Commercial Typology
 To better understand the existing development patterns in the region, Commission staff identified the following mixed-use and commercial space typologies found on Cape Cod, with examples of each type that illustrate key features. The types identified are: neighborhood hub, village center, downtown, commercial strip plaza, large commercial plaza, lifestyle plaza, commercial corridor, and enclosed mall. The report includes descriptions for each type, as well as some local examples. These different types were analyzed, including looking at cell phone data to see activity before and during the pandemic at the example locations, to better understand the impacts of the pandemic on each.
To better understand the existing development patterns in the region, Commission staff identified the following mixed-use and commercial space typologies found on Cape Cod, with examples of each type that illustrate key features. The types identified are: neighborhood hub, village center, downtown, commercial strip plaza, large commercial plaza, lifestyle plaza, commercial corridor, and enclosed mall. The report includes descriptions for each type, as well as some local examples. These different types were analyzed, including looking at cell phone data to see activity before and during the pandemic at the example locations, to better understand the impacts of the pandemic on each.
Best Practices
Throughout this study, some of the key aspects of commercial and mixed-use developments that helped businesses during the pandemic included the flexibility of space and supporting or enhancing existing village center and downtown features. Additionally, in fostering mixed-use developments that can support businesses in the long-term, and through unanticipated economic shocks, some of the overarching principles include allowing for housing above commercial establishments and to the rear of lots (which can also help provide a stable customer base for proximate businesses), ensuring active commercial uses are in the area, and allowing for reduced parking requirements with flexibility in how that space is used.
The report includes context-specific best practices for each commercial or mixed-use type.
Contact
-
Chloe Schaeferchloe.schaefer@capecodcommission.org
-
Sarah Korjeffskorjeff@capecodcommission.org
-
Martha Hevenormhevenor@capecodcommission.org
-
Elisabeth Kellamelisabeth.kellam@capecodcommission.org
