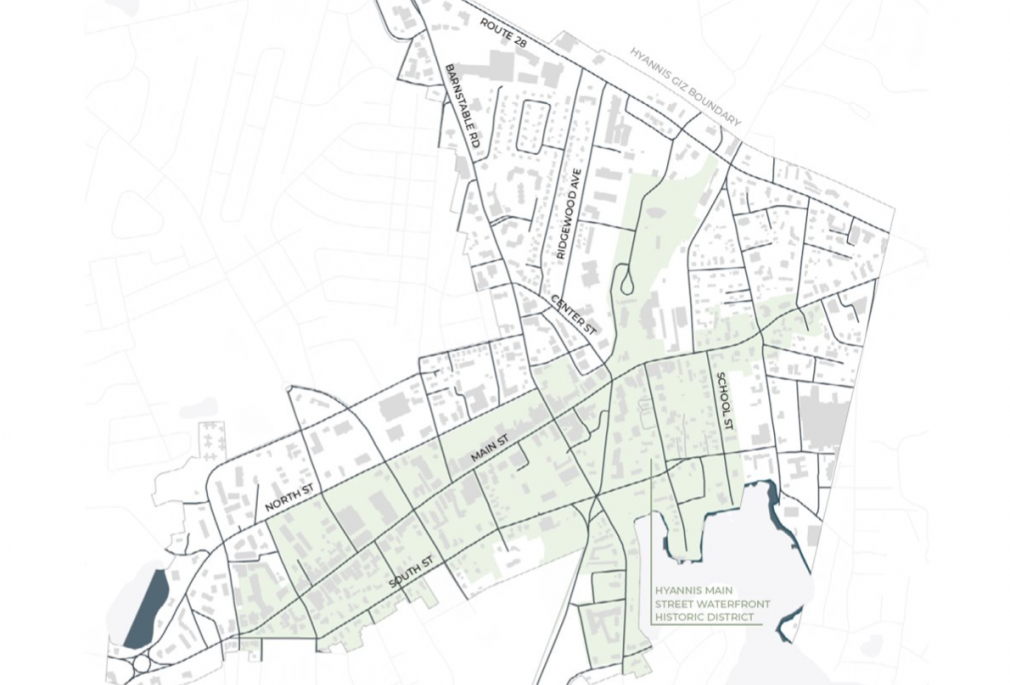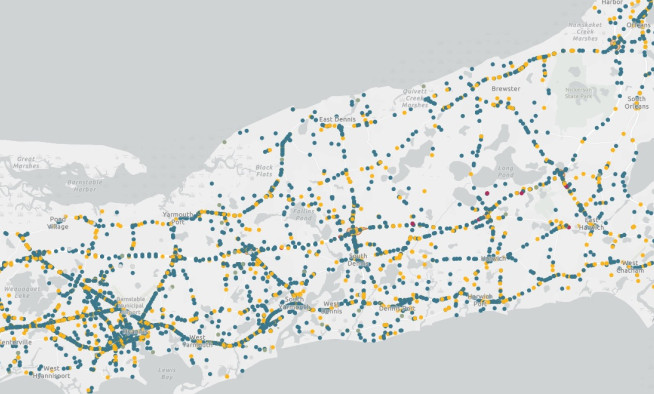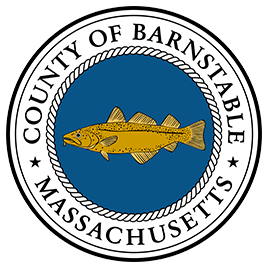Updating the Downtown Hyannis Design and Infrastructure Plan

Cape Cod Commission Historic Preservation Specialist Sarah Korjeff and consultant Sharon Rooney recently presented a report to the Barnstable Planning Board that identifies potential design guidelines, zoning changes, and infrastructure improvements for neighborhoods within the downtown Hyannis Growth Incentive Zone (GIZ). This is the first step towards an updated Downtown Hyannis Design and Infrastructure Plan.
This report identifies different neighborhoods within the GIZ, design features that define each area, as well as challenges to maintaining each neighborhood’s desired character. It recommends zoning or design review standards to enhance each neighborhoods’ character and address its key challenges. The report also acknowledges the importance of historic resources within the GIZ and incorporates lessons learned from recent developments into recommendations to improve design regulations and address infrastructure constraints in each of the neighborhoods.
For instance, it recommends a minimum amount of lot frontage be occupied by buildings in the Main Street Core area to maintain pedestrian interest and avoid visible parking areas that discourage pedestrian activity.
In 19th century Residential Neighborhoods along South Street, School Street, Camp Street, and Yarmouth Road, the report recommends allowing accessory dwelling units in historic outbuildings and appropriately-scaled secondary structures to both address housing demand and encourage reuse of historic resources.
In Outer Commercial Areas like Route 28 and Barnstable Road, the report recommends regulations that require parking to the side or rear of a lot, set behind the front building wall, and allow only landscaping between buildings and the street edge to prevent driveways and paved areas from encircling a building.
The potential zoning changes and suggested infrastructure improvements and considerations will ultimately be reflected in a new Design and Infrastructure Plan that outlines a clear design review and permitting process, with coordination between zoning and dimensional regulations, historic district review, and public and private investments in infrastructure. The report also includes a one-page Development Checklist that town board members, staff, and developers can use to evaluate the design of development proposals and help ensure they enhance and support the character of downtown Hyannis.
Related Posts




